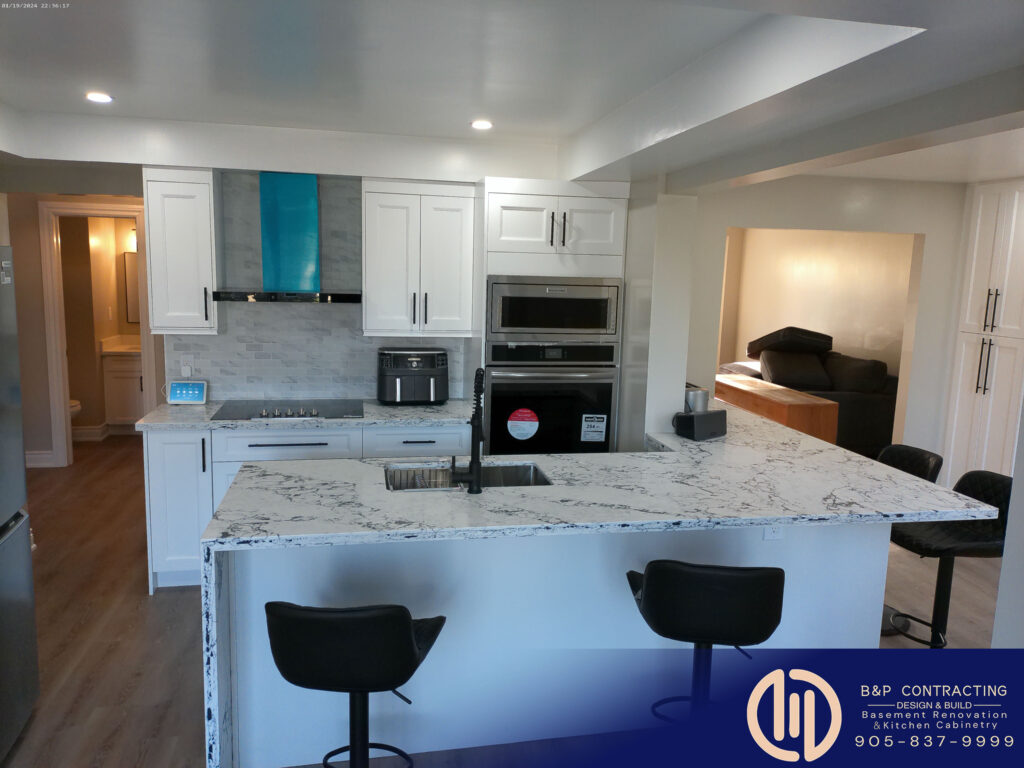What Is the Minimum Ceiling Height for a Legal Basement Apartment?
What Is the Minimum Ceiling Height for a Legal Basement Apartment? When designing or renovating a basement apartment, ensuring compliance with local building codes is essential. One critical aspect of legalizing a basement apartment is meeting the minimum ceiling height requirements. Here’s a straightforward guide to help you understand these requirements and ensure your project […]
What Is the Minimum Ceiling Height for a Legal Basement Apartment? Read More »





