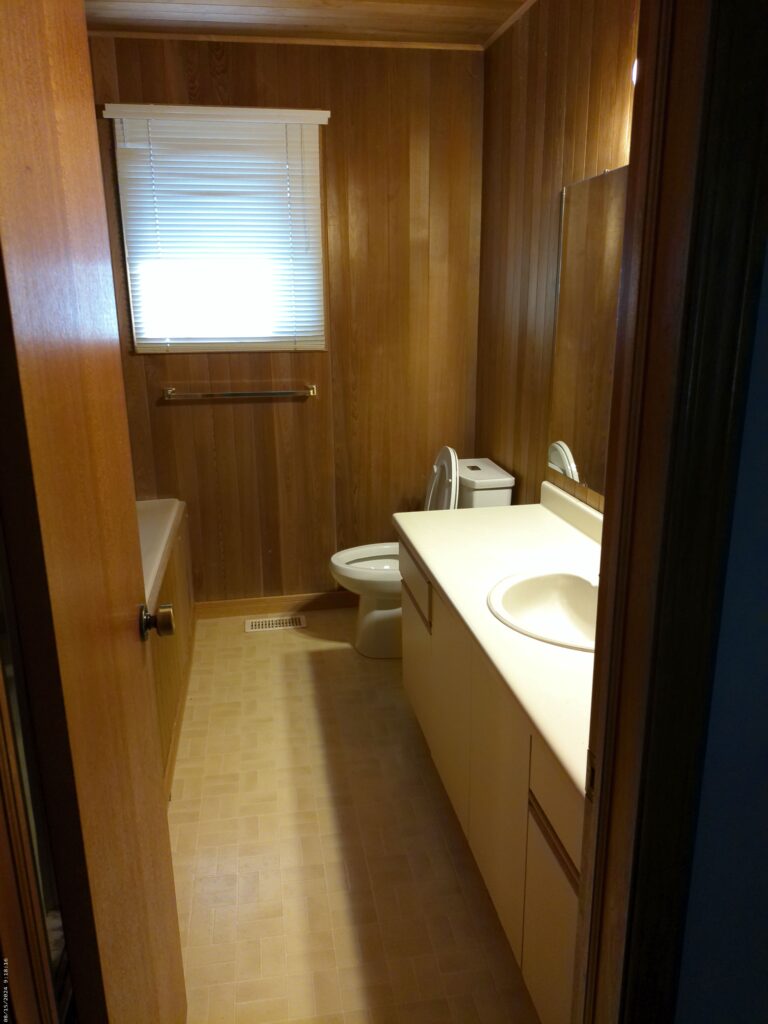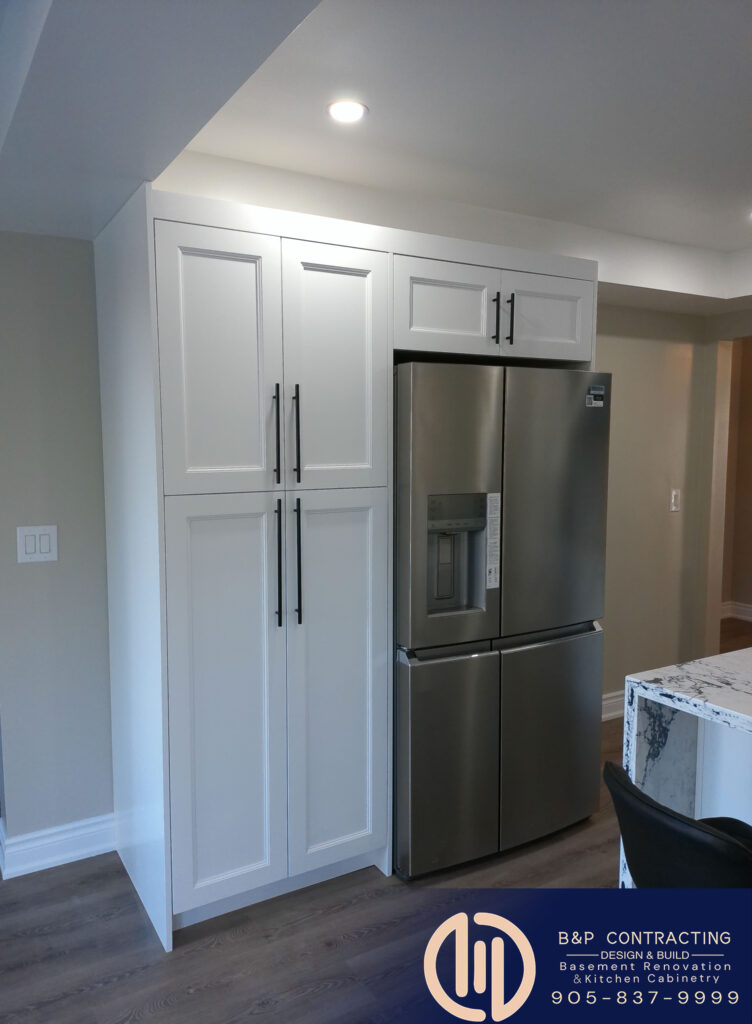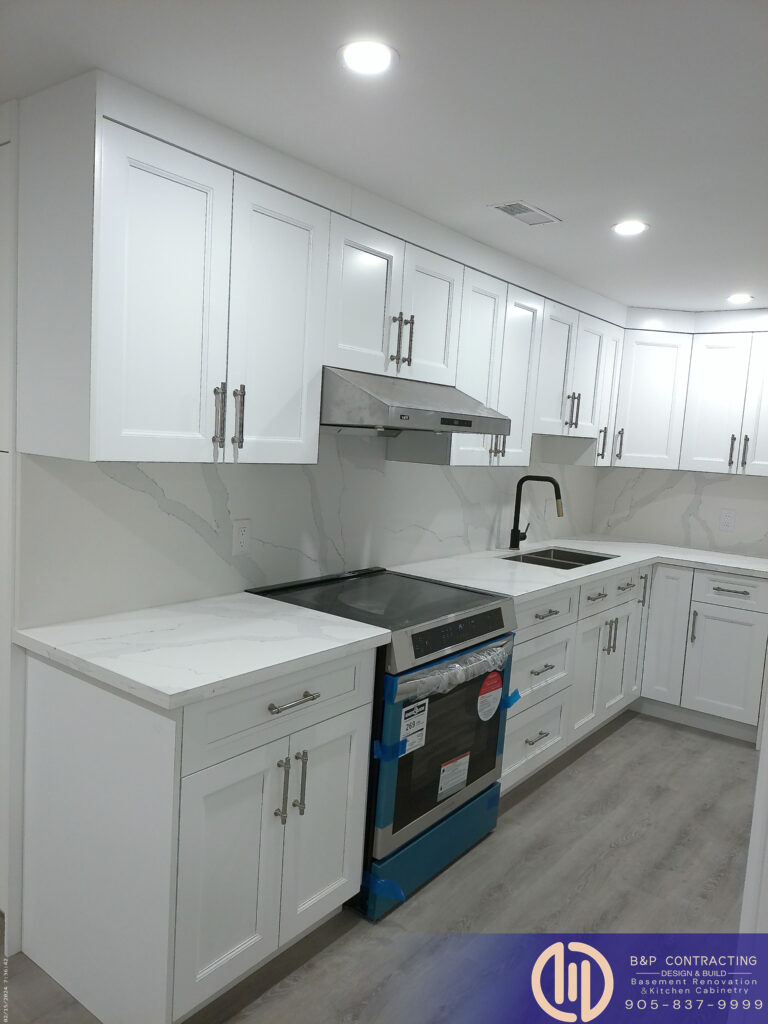Avoid These Common Bathroom Renovation Mistakes
Renovating a bathroom is an exciting project that can enhance your home’s value and functionality. However, common mistakes can lead to unnecessary costs, delays, and frustration. To ensure your renovation runs smoothly, it’s important to be aware of the most frequent pitfalls. Below, we will explore these mistakes in detail and how to avoid them. […]
Avoid These Common Bathroom Renovation Mistakes Read More »




